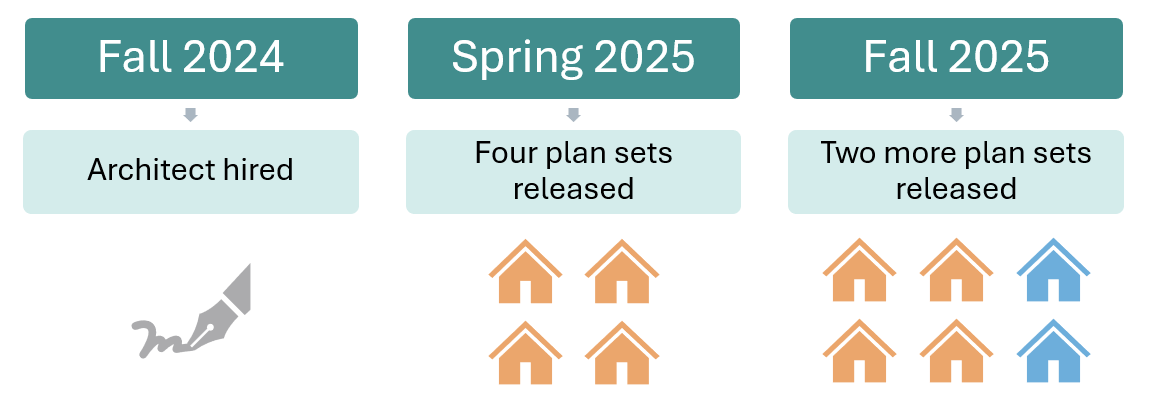Pre-Approved Accessory Dwelling Unit (ADU) Plans
Kitsap Regional Coordinating Council (KRCC) is excited to have begun our collaborative work to develop pre-approved Accessory Dwelling Unit (ADU) plans for use across Kitsap County, including in the cities of Bainbridge Island, Bremerton, Port Orchard, and Poulsbo. This page provides background information and answers frequently asked questions about the project at this stage of the process. Once pre-approved plans are published, this page will host the plans and supporting materials.
The images below are renderings provided by the architect Artisans Group of four of the pre-approved plan sets.
What is an ADU? An accessory dwelling unit (ADU) is a smaller, independent residential dwelling unit located on the same lot as a stand-alone (i.e., detached) single-family home. ADUs go by many different names throughout the U.S., including accessory apartments, secondary suites, and granny flats. (Source: American Planning Association)
What is a pre-approved ADU plan? KRCC is working with an architect to develop architectural plans for several different types of ADUs. These basic plans will be reusable construction plans that will be pre-approved by jurisdictions in Kitsap County and can be used by residents and builders for faster permitting. The availability of these plans will support affordable housing efforts by making it easier and less expensive for community members to build ADUs on their property.
Where will I be able to use these ADU plans? The pre-approved ADU plans will be available for use within Kitsap County, including within the city limits of Bainbridge Island, Bremerton, Port Orchard, and Poulsbo.
How much will it cost to use a pre-approved ADU plan? Anyone can use a pre-approved ADU plan in Kitsap County and each of the cities for free, as long as no modifications to the plan are made. Users will need to pay certain permitting fees, which are anticipated to be lower than what applicants would customarily pay because they have been pre-approved. By using pre-approved plans, users can save tens of thousands of dollars in architectural design costs.
If a plan user wishes to make any modifications to the plan, they will need to work with an architect and pay any fees the architect charges. Modifications to the pre-approved plans may disqualify the pre-approved status of the plans.
What review processes will I need to go through to use the plans? Permit-ready building plans will be available at Kitsap County and each jurisdiction’s website for download, with an option for modifications by working with an architect. However, adherence to one of these pre-approved plans will not require review for life safety or structural requirements of the Washington State Building Code. Other requirements must be considered, such as zoning allowances, utility connections, critical areas, and other requirements depending on the property.
How many plans will there be? By fall 2025, the goal is to have six different pre-approved plan sets to choose from. The plan sets will range in size and footprint.
When will the pre-approved plans be available? KRCC aims to make four pre-approved plans available in spring 2025. An additional two pre-approved plans are expected to be available in fall 2025.





